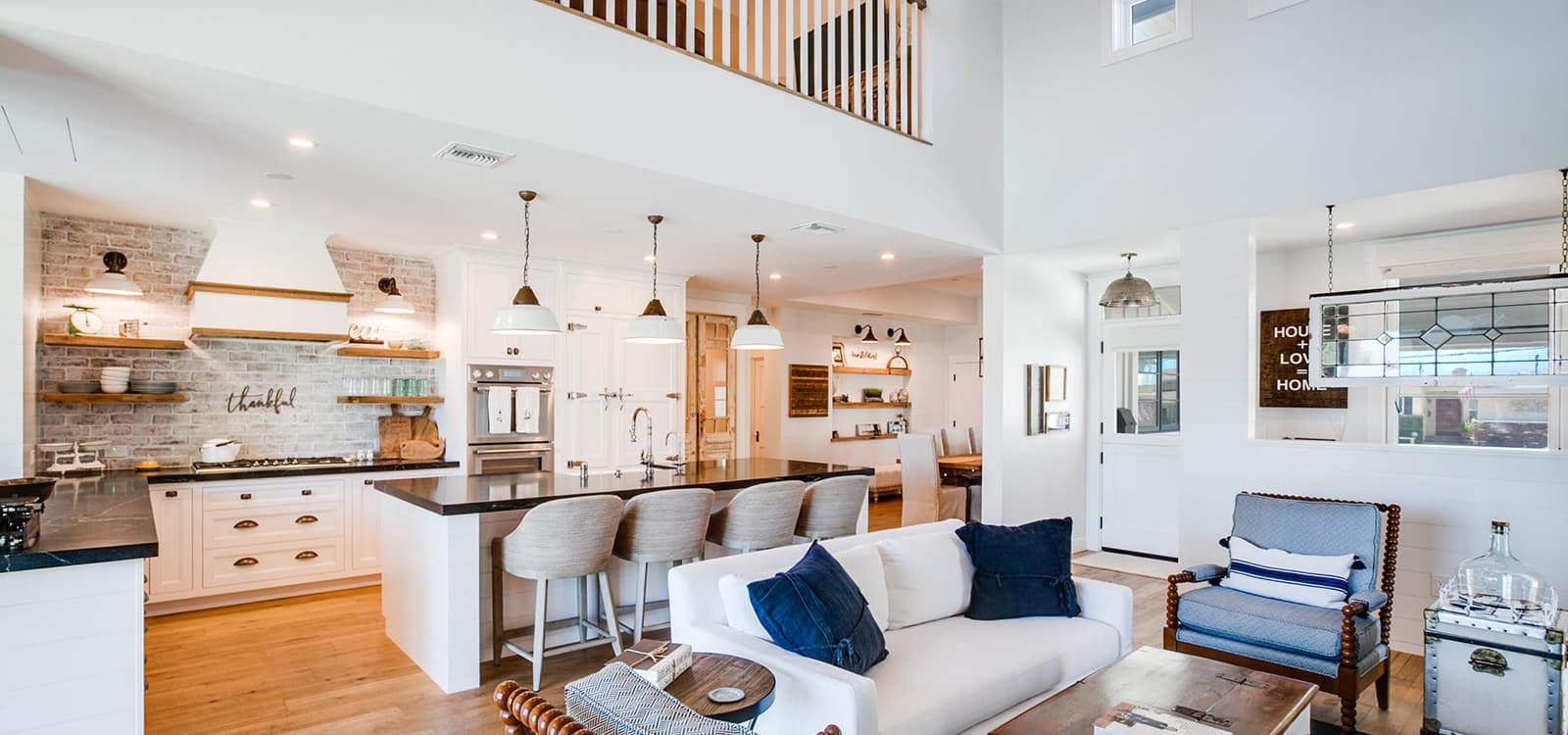
At the north end of Orange County, California, right at the edge of Los Angeles County, you’ll find the community of Rossmoor. It’s not technically a city, but rather a census designated place (CDP) with just over 10,000 residents. A good portion of these residents live in housing tracts that were constructed in the 1950s and 1960s. Many of these homes had similar characteristics that were common for homes designed and built in the middle of the last century. Some of those commonalities include: a primary bedroom located at the front of the home, varying ceiling heights, and small kitchens that are often closed off from the rest of the house. These homes are also relatively small in size, with most of them being well under 2,000 square feet.
Over the last 70 to 80 years, many of the homes in Rossmoor have been remodeled to better accommodate the modern Southern Californian family, but there are still some that have their original floorplan.
Mark Grisafe, owner and lead architect at Grisafe Architecture in nearby Long Beach, has been called on by homeowners in Rossmoor to help remodel their homes on numerous occasions. He says that some common requests include moving the primary bedroom to the back of the house and adding a walk-in closet and large primary bathroom, as well as opening up and expanding the kitchen area to include more counter space. In homes that have the laundry facilities in the garage, Grisafe often finds a creative way to move them indoors.
Many Rossmoor homeowners also hope to greatly increase the size of their homes by adding square footage to the back, but Grisafe explains that this can sometimes pose an issue. He says, “When it comes to expanding the square footage of homes in Rossmoor, there are some things that homeowners need to consider. Most importantly, is that additions larger than 500 square feet require a soils report, due to Rossmoor having a high water table and a variety of soil types. Soils reports can be quite costly and take some time to complete, so homeowners either need to factor that into their budget and timeline or scale down their plans to avoid having to complete a soils report.”
What some homeowners opt for instead is to have their Rossmoor architect design a smaller home addition (under 500 square feet) that doesn’t require a soils report, and then create a large, covered outdoor area that is accessible from the indoor living area via expansive patio doors. This can make the home feel larger, without actually adding square footage. Homeowners who like to entertain can still host large gatherings by having an indoor-outdoor party—something that is possible pretty much year-round in places with temperate climates like Rossmoor.
Because Rossmoor is an unincorporated area, building permits and other approvals must be obtained through the County, which can sometimes be an arduous process. It is best to work with a local architect who is experienced with Rossmoor home remodels and everything involved with them.









